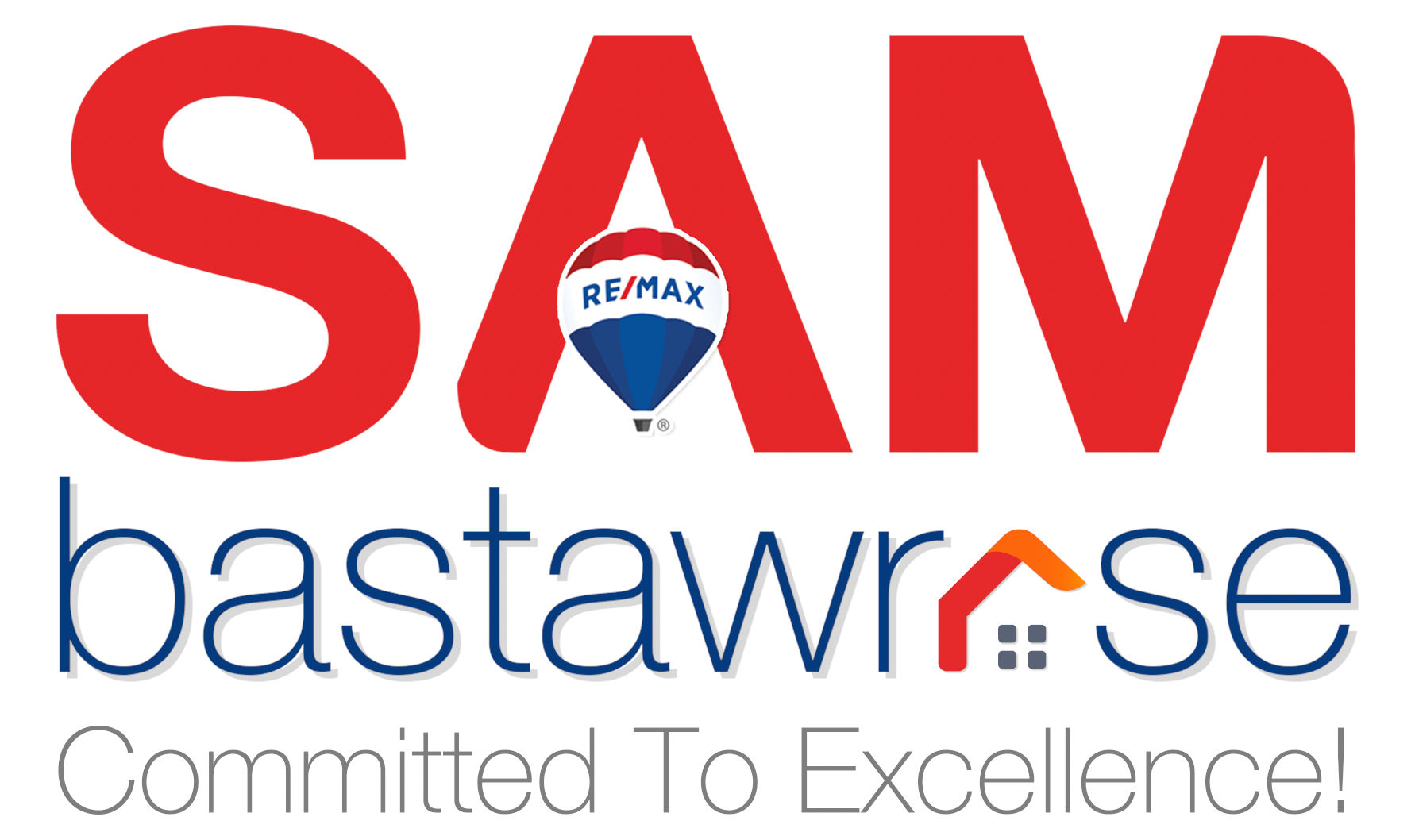Description
Experience luxurious living in this beautifully designed 45 lot, 3,739 sft detached home nestled on a quiet, family-friendly street in one of Oakville's most desirable and well established neighbourhood. This home offers the perfect blend of comfort, functionality, and upscale living. Elegant hardwood floors throughout, soaring 9 ft smooth ceilings, oversized windows that bring in abundant natural light. The chefs kitchen complete with a large centre island, Granite countertops, stainless steel appliances, upgraded cabinetry. The formal dining room and spacious great room make it perfect for both everyday living and entertaining. A spacious second-floor family room offers additional living space ideal for a media room, kids lounge, or study area. 4 Bedrooms, Each with Access To Full Bathroom. Finished basement (2022') expands your living space with a spacious recreation room, 2 bedroom and a full 3-piece bathroom. The home is just minutes from top-rated schools including White Oak HS, parks, trails, shopping plazas, and major highways including the QEW, 403 and 407.
Additional Details
-
- Community
- 1008 - GO Glenorchy
-
- Lot Size
- 46.43 X 90.04 Ft.
-
- Approx Sq Ft
- 3500-5000
-
- Building Type
- Detached
-
- Building Style
- 2-Storey
-
- Taxes
- $9948.82 (2025)
-
- Garage Space
- 2
-
- Garage Type
- Built-In
-
- Parking Space
- 2
-
- Air Conditioning
- Central Air
-
- Heating Type
- Forced Air
-
- Kitchen
- 1
-
- Basement
- Finished
-
- Pool
- None
-
- Zoning
- Res
-
- Listing Brokerage
- SERENITY HOME REALTY INC.





















































